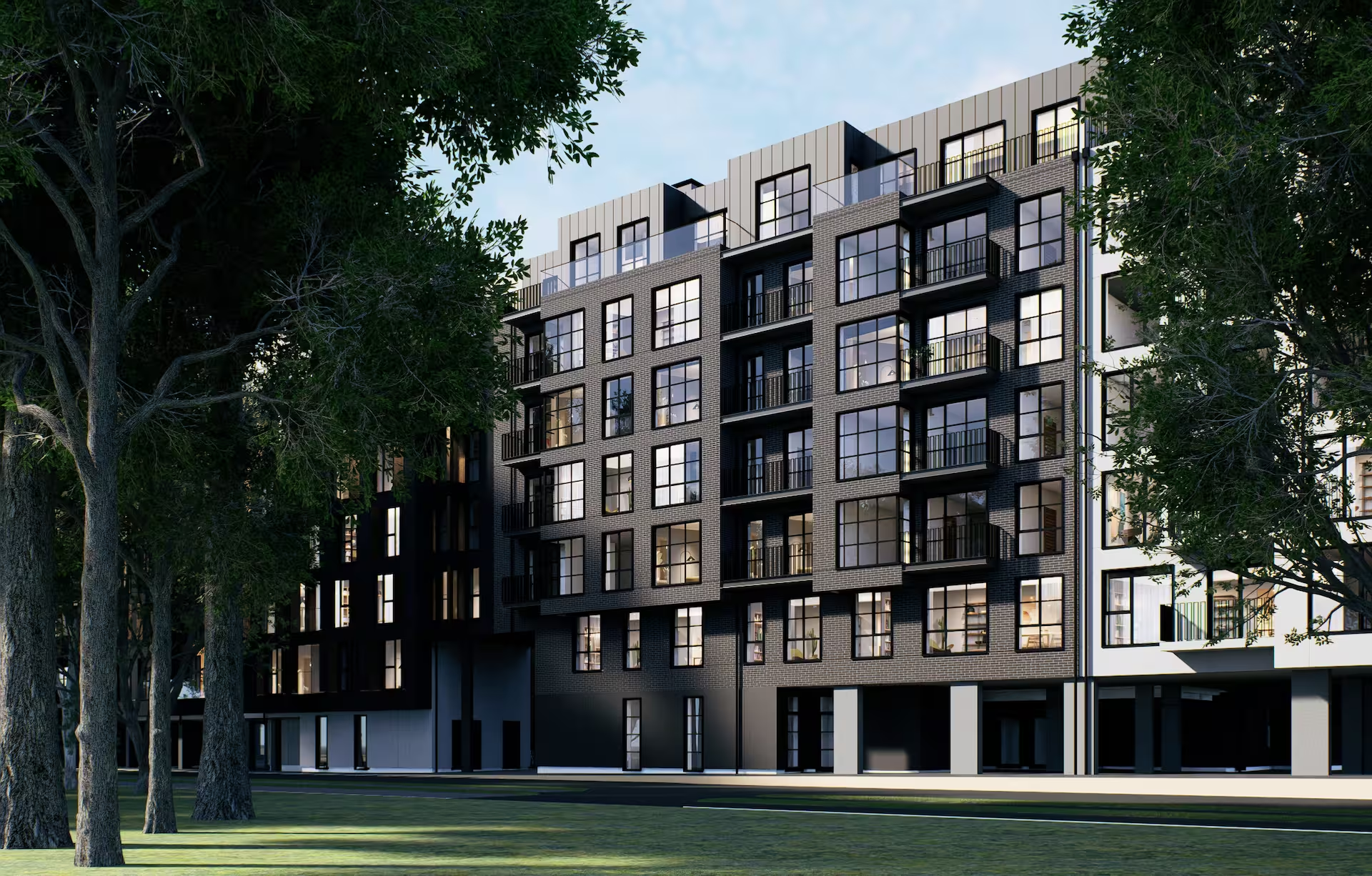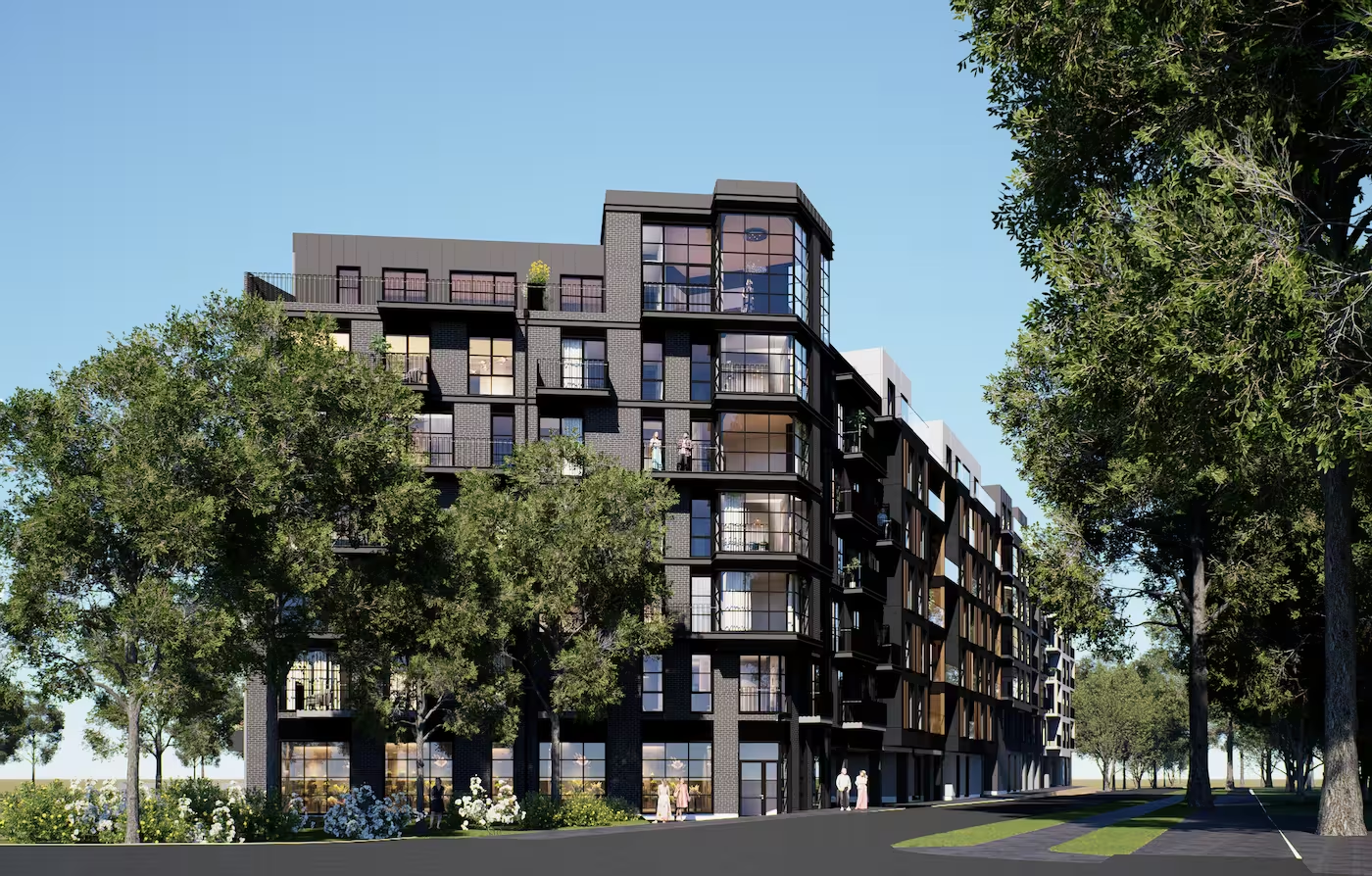Built for Comfort. Designed for Life.
Miera Rezidences combines modern architecture, A-class energy efficiency, and thoughtful interior design to create a peaceful home in central Riga. From underfloor heating and individual ventilation to private balconies and elegant finishes — every detail is designed for your lasting comfort and well-being.

Technical description
Facade
The external walls are insulated and clad with facade panels according to the architectural design. Various decorative elements are used in the facade to enhance the appearance of the building.
Structures
The buildings are constructed using durable prefabricated concrete walls, ensuring excellent stability and sound insulation between apartments. Interior walls are built from lightweight gypsum board, smoothly finished and painted for a clean, modern look. The intermediate floors consist of prefabricated hollow core panels with impact sound insulation and a concrete leveling layer.The roof and roof terraces are flat roofs with thermal insulation, covered with roll roofing material.
Stairwells
Each stairwell includes an elevator to all floors, including the basement/underground parking. Ground floors feature space for prams and bicycles. Individual storage rooms are located underground.
Energy Efficiency
The building’s energy class is A.
Windows
Triple-glazed PVC windows provide warmth, sound insulation, and natural light. Every room includes at least one openable window, and balcony doors open inward for comfort and efficiency.
Terraces and Balconies
Every apartment includes a private balcony or terrace. Ground-floor homes have open terraces that sit directly on the ground, while upper floors feature balconies or rooftop terraces with railings designed to complement the building’s architecture.
Heating, Ventilation and Cooling
Heating and hot water are supplied through the district heating network. All apartments feature underfloor heating and individual ventilation systems with heat recovery. Units on floors 5–7 are prepared for air conditioning, with capacity based on apartment size. Kitchen hoods are vented separately to the roof.
Electrical, Data and
/Lighting Installations
Apartments are equipped with full electrical wiring, CAT6 data cabling, and a central intercom system. Bathrooms, WCs, and entryways feature built-in LED lighting as part of the interior finish.
Sauna
(only in apartments with sauna)
Apartments with saunas are equipped with wooden sauna paneling and benches, and an electric sauna heater.
Interior Finishes
Living spaces feature painted walls and ceilings, while bathrooms are finished with a combination of ceramic tiles and paint, based on the chosen interior design concept. Elegant engineered wood parquet is used in living areas and utility rooms, with durable ceramic tiles in bathrooms, WCs, and entrance zones. All sanitary equipment and interior finishes are included in the apartment price.
The developer reserves the right to substitute described materials or equipment with equivalent or superior alternatives, ensuring consistent quality and value throughout.


Miera Rezidences
timeline
Trust experienced experts
Developer
Reterra is a value-driven real estate developer that creates homes, offices, and urban spaces with long-term impact. We believe that development is not just about buildings, but about shaping better living environments — human in scale, architecturally refined, and rooted in context. Our projects in Tallinn, Tartu, and Riga reflect a clear vision: timeless quality, meaningful details, and thoughtful urban integration. With over 1,000 homes delivered and 70,000 m² of commercial space developed, we partner with leading architects and forward-thinking clients like Telia, Pipedrive, Selver, Coop, and Leonhard Weiss. Reterra – embracing the new.
Developer
Invego is a new-generation real estate developer operating in three countries, specializing in creating large-scale residential areas and business quarters with an integrated concept that creates future urban space. With more than 10 years of operational history, the Invego group includes over 60 companies in Estonia, Latvia, and Portugal, with 30 different development projects currently in progress. Invego has developed more than 150,000 m² residential and 50,000 m2 commercial spaces and has an additional 450,000 m² of residential and commercial real estate in development.